Head
Space
Walk through the doors at 6 Atlantic Quay and it’s immediately clear that this is no ordinary office building - this is something completely different.
From the lofty five metre ceiling height and towering atrium, to the floating meeting pod and town hall steps with presentation facility, this is an environment that encourages people to interact with the building. Add in a coffee station, inviting communal meeting rooms and relaxation spaces, and you have a building that exudes confidence and creates a striking initial impression.
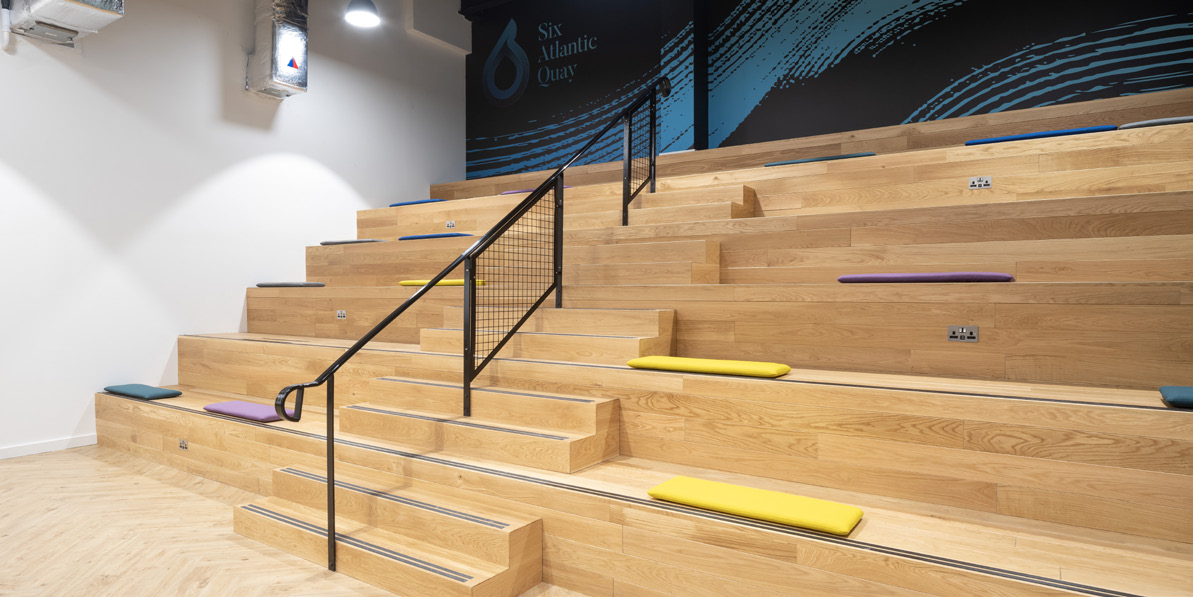
The ground floor has been designed with people in mind.
Stylish contemporary furniture and subtle lighting create a relaxing ambience where individuals can touch down, meet for coffee or a healthy snack, chat, exchange ideas or simply take a break from their desk. Perfect for informal meetings or exchanging ideas, this is co-working space that really works.
People
Town Hall Seating
With a presentation screen and AV, the communal town hall space provides the perfect place for individual break out and team meetings alike.

Place
People
The ground floor has been designed with people in mind.
Stylish contemporary furniture and subtle lighting create a relaxing ambience where individuals can touch down, meet for coffee or a healthy snack, chat, exchange ideas or simply take a break from their desk. Perfect for informal meetings or exchanging ideas, this is co-working space that really works.
Place
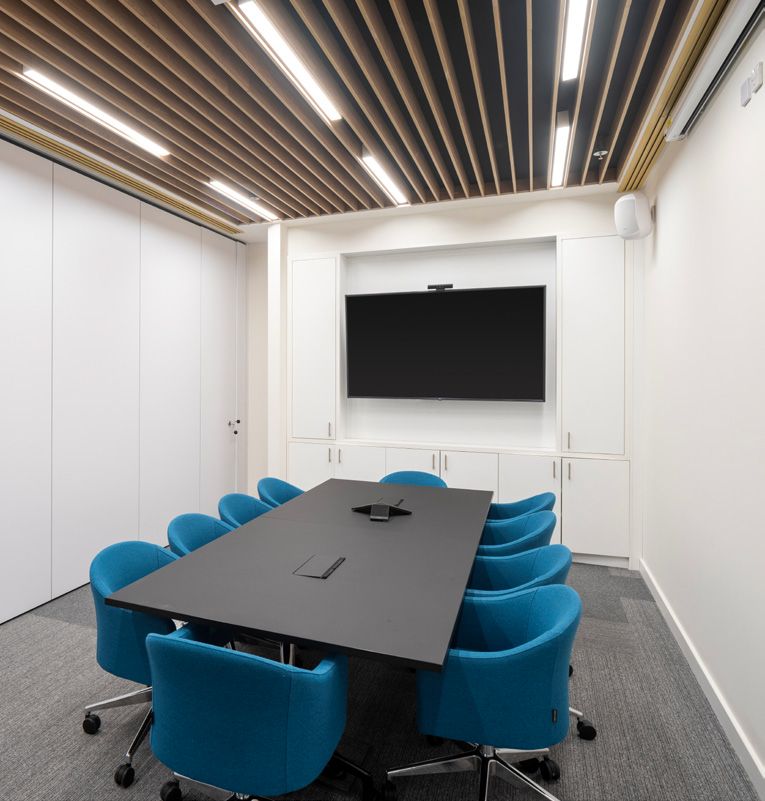
Exquisite
Meeting Spaces

5 Star telecommunications
connectivity ewave rating

Two Imposing Entrances
6 Atlantic Quay can be accessed from the main entrance on Roberston Street and from a dedicated additional entrance off York Street.
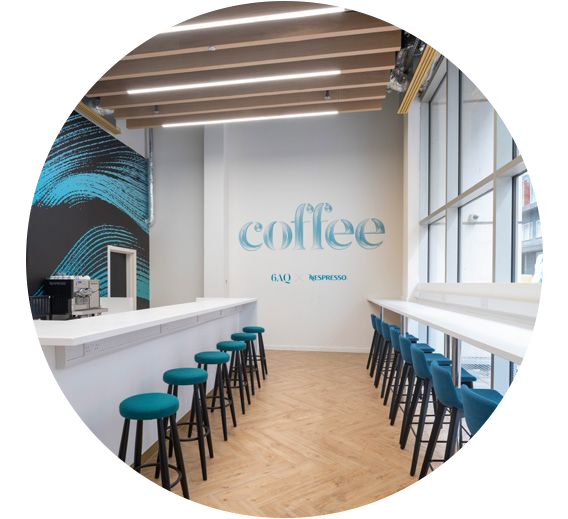
On-site
Nespresso
coffee station
Floating Co-Working Meeting Pod
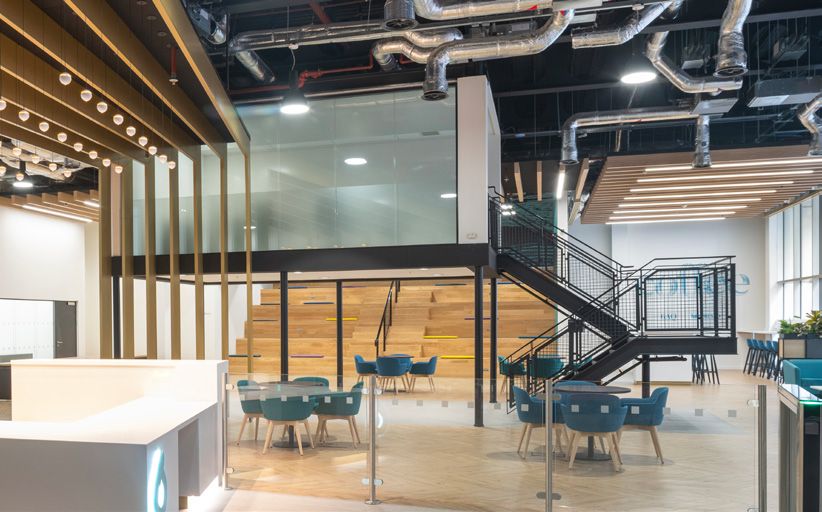
Glasgow’s International Financial Services District (IFSD) is home to an array of established and fast growing FTSE, financial and professional organisations. consider the excellent amenity provision and outstanding connectivity
From the pedestrian bridge linking Broomielaw and Tradeston to just about every form of transport you can name, 6 Atlantic Quay couldn’t be more accessible. Buses on the doorstep, rail and subway stations within minutes’ walk and M8 junction 19 and the Clydeside Expressway only a short drive away – now that’s connected.
Easy

Access
Easy

Access
Neighbouring
Occupiers
- Barclays Campus
- HM Courts & Tribunals Service
- Department for Work and Pensions
- Lloyds Banking Group
- MacRoberts LLP
- BT
- Scottish Qualifications Authority
- Teleperformance
- Scottish Government
- AXA Business insurance
- AON
- Burness Paull LLP
- HMRC
- Atkins
- JP Morgan
- TLT LLP
- OVO Energy
local
Amenities
- Radisson Blu
- Motel One
- Marriott Hotel
- Yotel
- Jurys Inn
- Q-Park
- Alston Bar & Beef
- Co-op
- Caffe Nero
- Pret A Manger
- Pure Gym
- Dukes Umbrella
- Tesco
- Vega
- Ho Wong
local
Cycleways
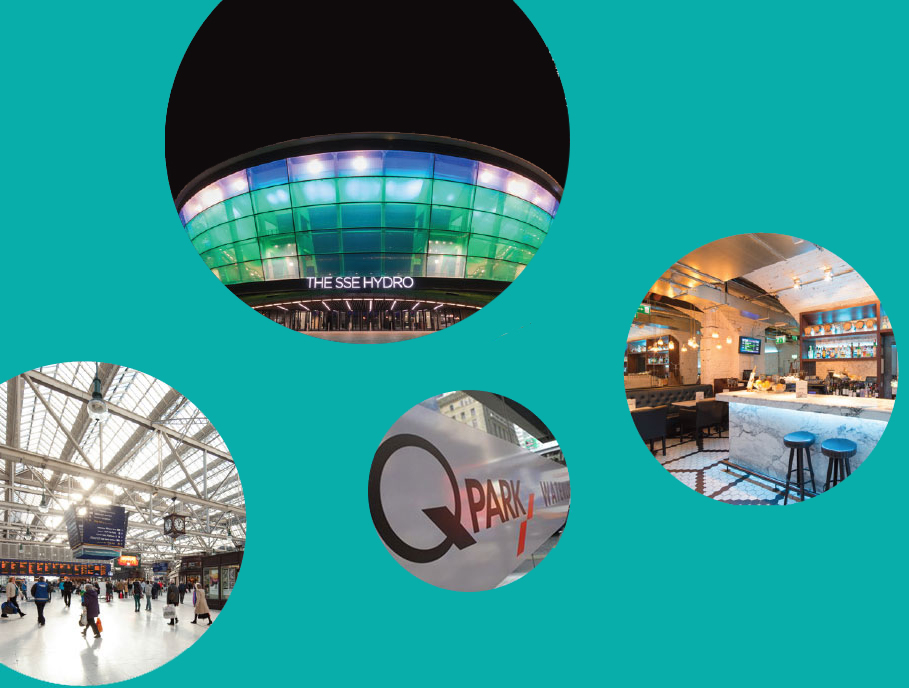
The second busiest
venue in the world
Lively
6 Atlantic Quay couldn’t be better placed. Its inspirational setting provides an abundance of outdoor spaces and access to a riverside promenade to unwind and enjoy a breath of fresh air.
The area is home to a raft of restaurants, coffee/sandwich outlets and convenience stores that are all on hand. A short cycle takes you to the SEC (Scottish Event Campus) Scotland’s largest exhibition centre, home to the OVO Hydro, one of the world’s top performance arenas.
Locale
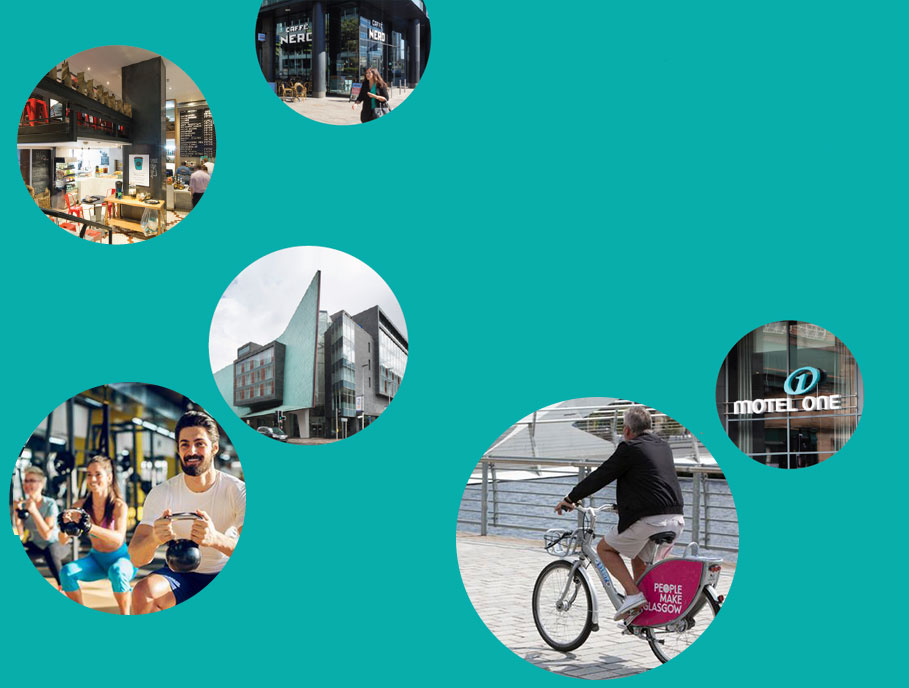
Lively Locale

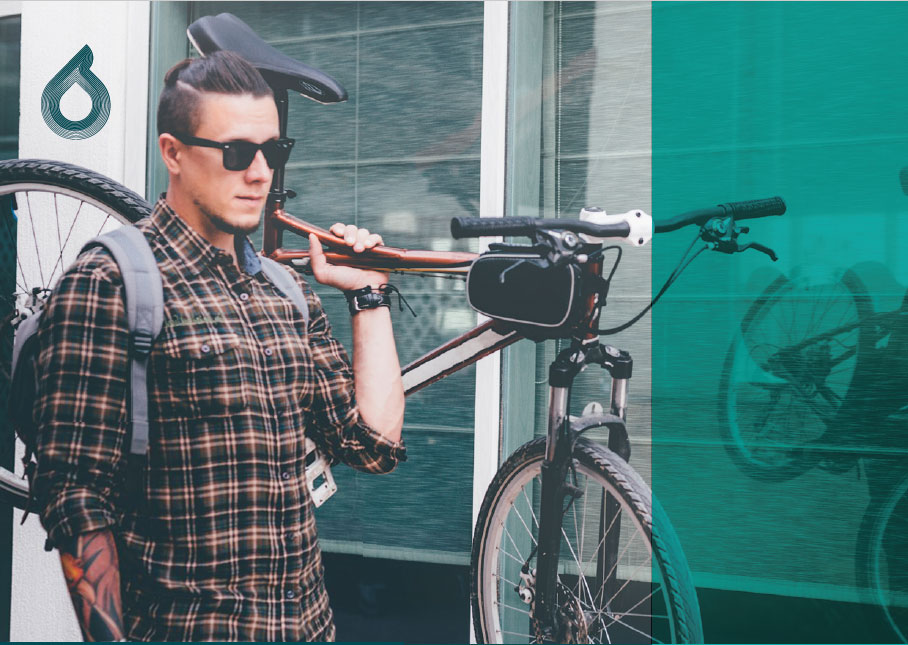
Changing Facilities
and Drying Room
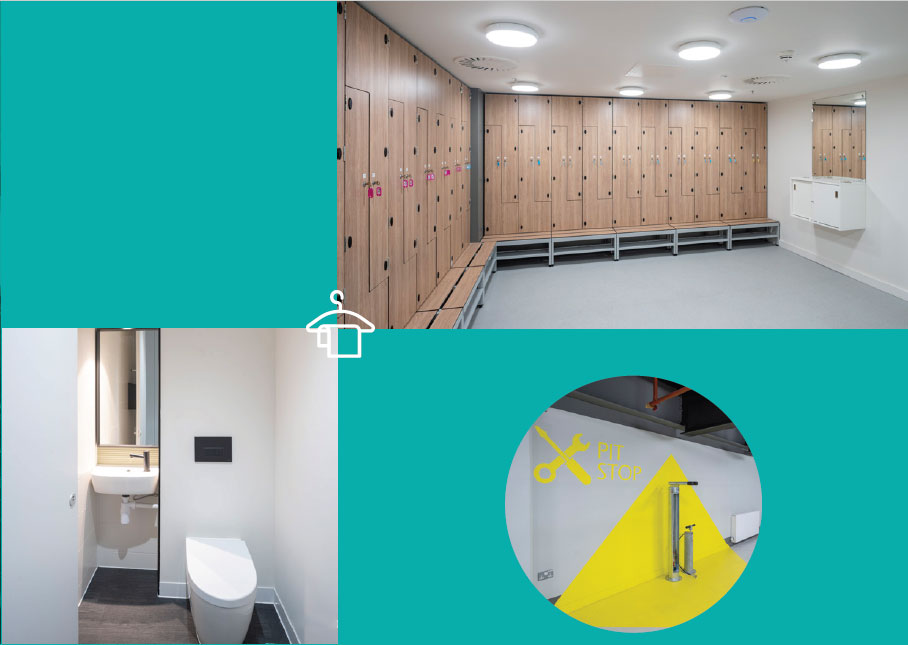
No
A happy and healthy workforce leads to greater productivity. 6 Atlantic Quay has been designed with this in mind and with users wellness at the forefront of every decision - resulting in the being accredited with Platinum ‘Active Score’ rating. As more and more people choose to adopt a healthy commute, by bike or on foot, Atlantic Quay has been designed to offer occupiers first class changing, shower, drying and storage facilities, all accessed directly from street level.
Numerous gyms lie close at hand and the scenic riverside promenade offers green spaces and the perfect route for fitness fanatics.
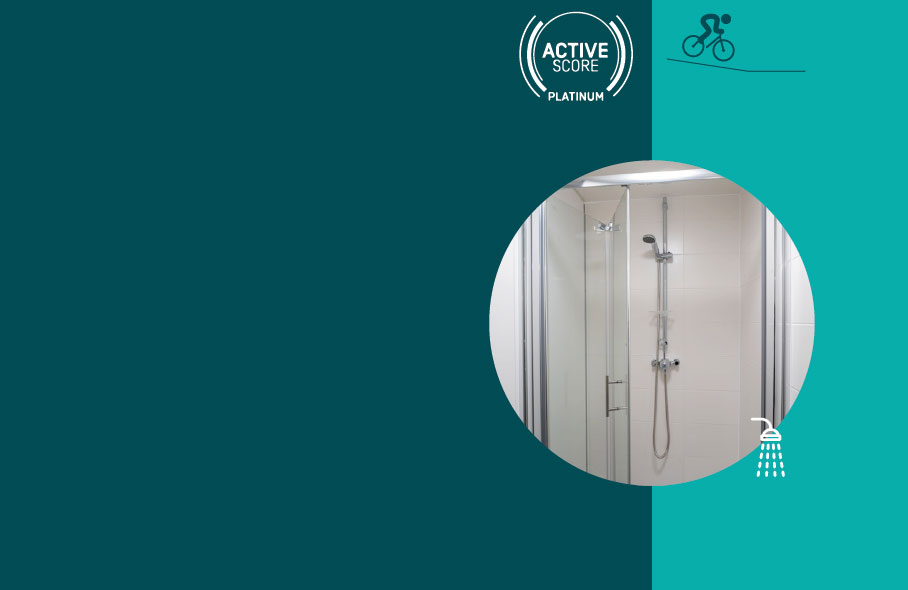
Accessible Showers
No Sweat
Sweat
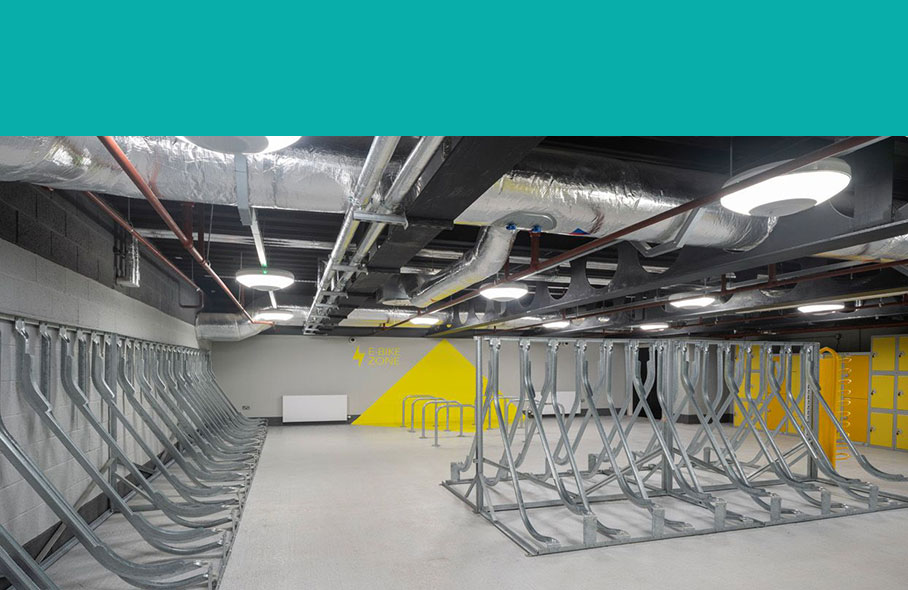
Full height glazing provides volumes of natural light on all floors with highly flexible open plan floor plates affording multiple configurations, allowing you to create the perfect layout for your business.
Natural
The building has been crafted and designed with close attention to detail. The high quality specification ensures that it meets the needs of today’s occupiers, and is future proofed for tomorrow.
- Virtually column free, large open plan floor plates
- New VRV air conditioning
- Natural daylight from front and rear elevations
- Metal suspended ceiling
- Recessed LED lighting
- Full raised access floors
- 2.7m floor to ceiling height
- New male and female toilet cores
- Accessible and gender neutral amenities
- 3 x 8 person destination controlled, panoramic atrium lifts
- Floor plate capable of subdivision
- Dedicated goods lift
- Secure speed gates
- EPC Rating – A
| FLOOR | SQ FT | SQ M |
|---|---|---|
| Sixth | Let to EDF | |
| Fifth | Let to lomart | |
| Fourth | 10,426 | 968 |
| Third | Let to Taylor Hopkinson | |
| Second | 11,468 | 1,065 |
| First West | 5,736 | 5,33 |
| First East | 5,684 | 5,28 |
| Ground | Let to Sulmara | |
| Total | 33,314 | 3094 |
Light
Natural
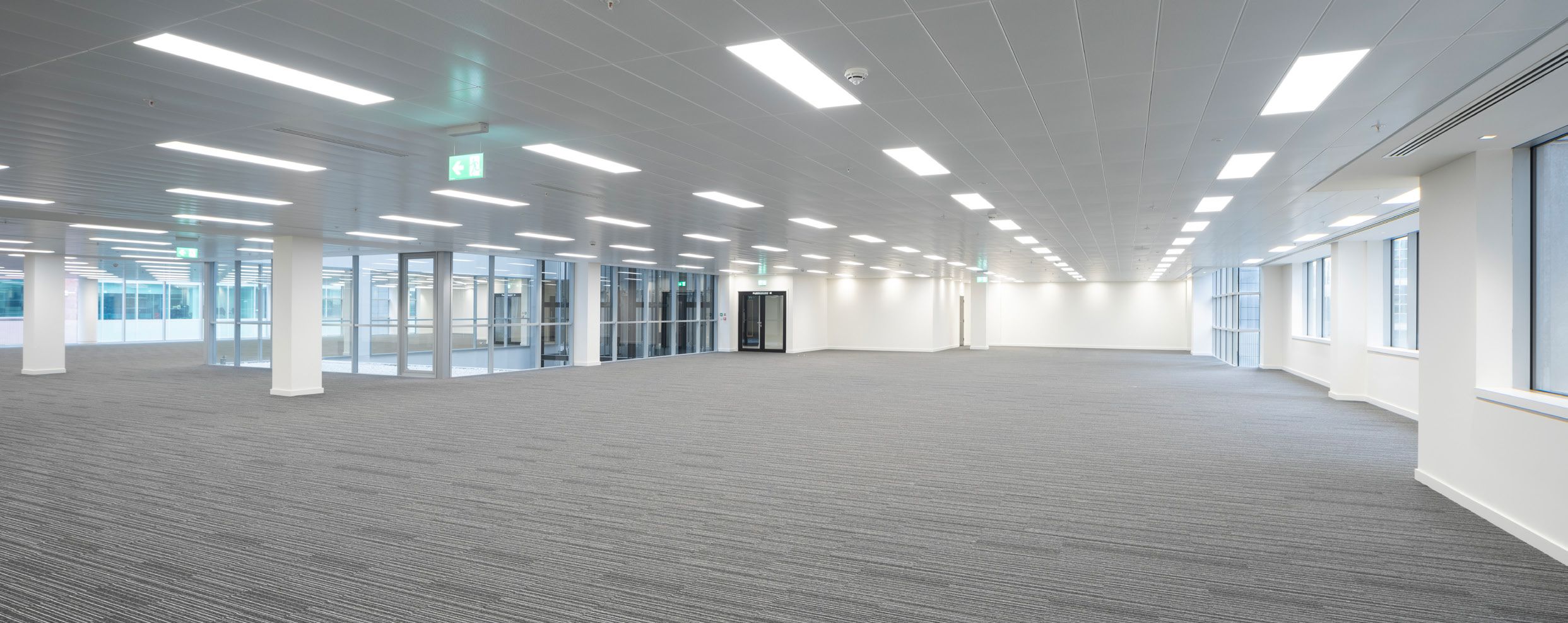
Light

Drag on image to zoom
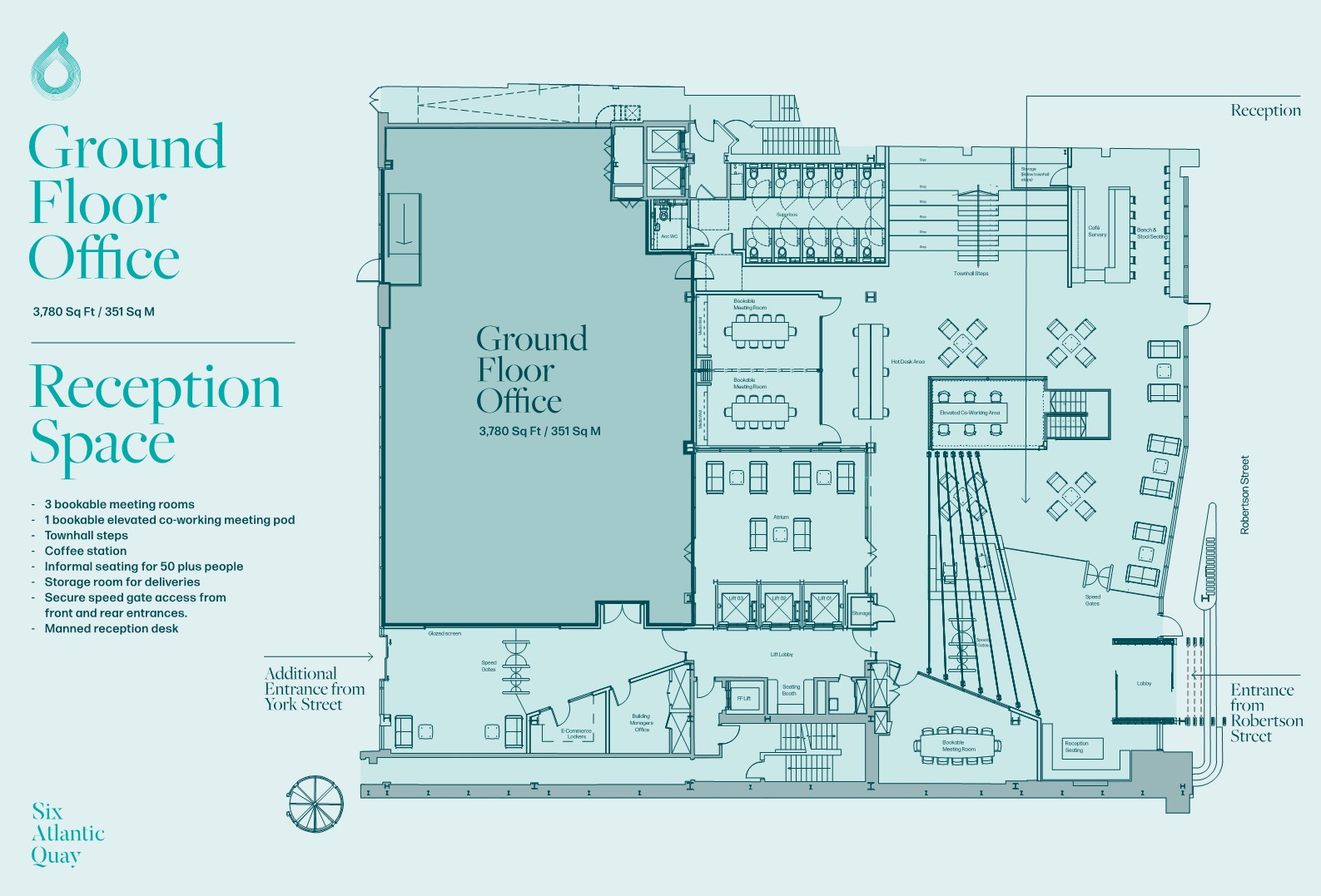
Drag on image to zoom
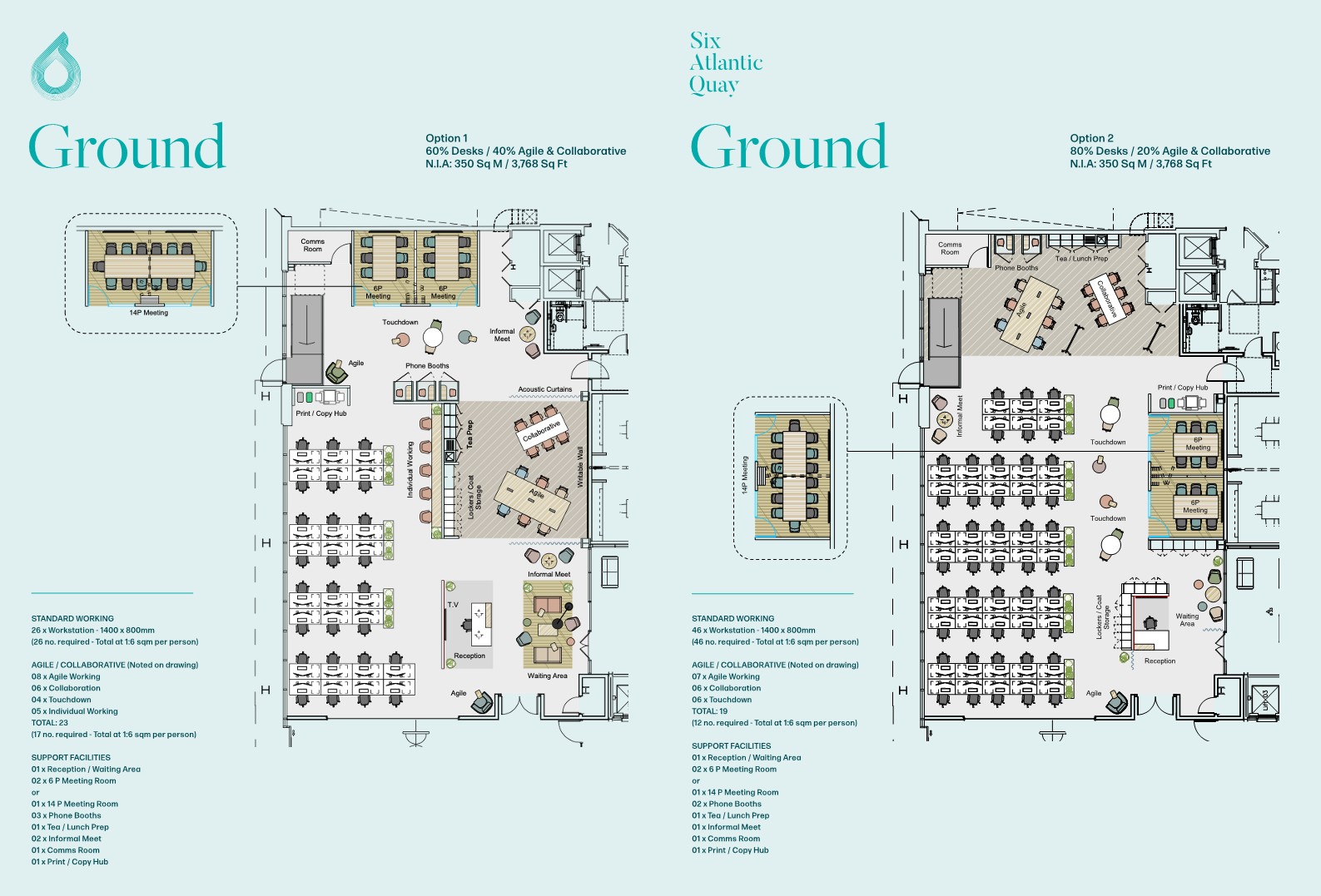
Drag on image to zoom
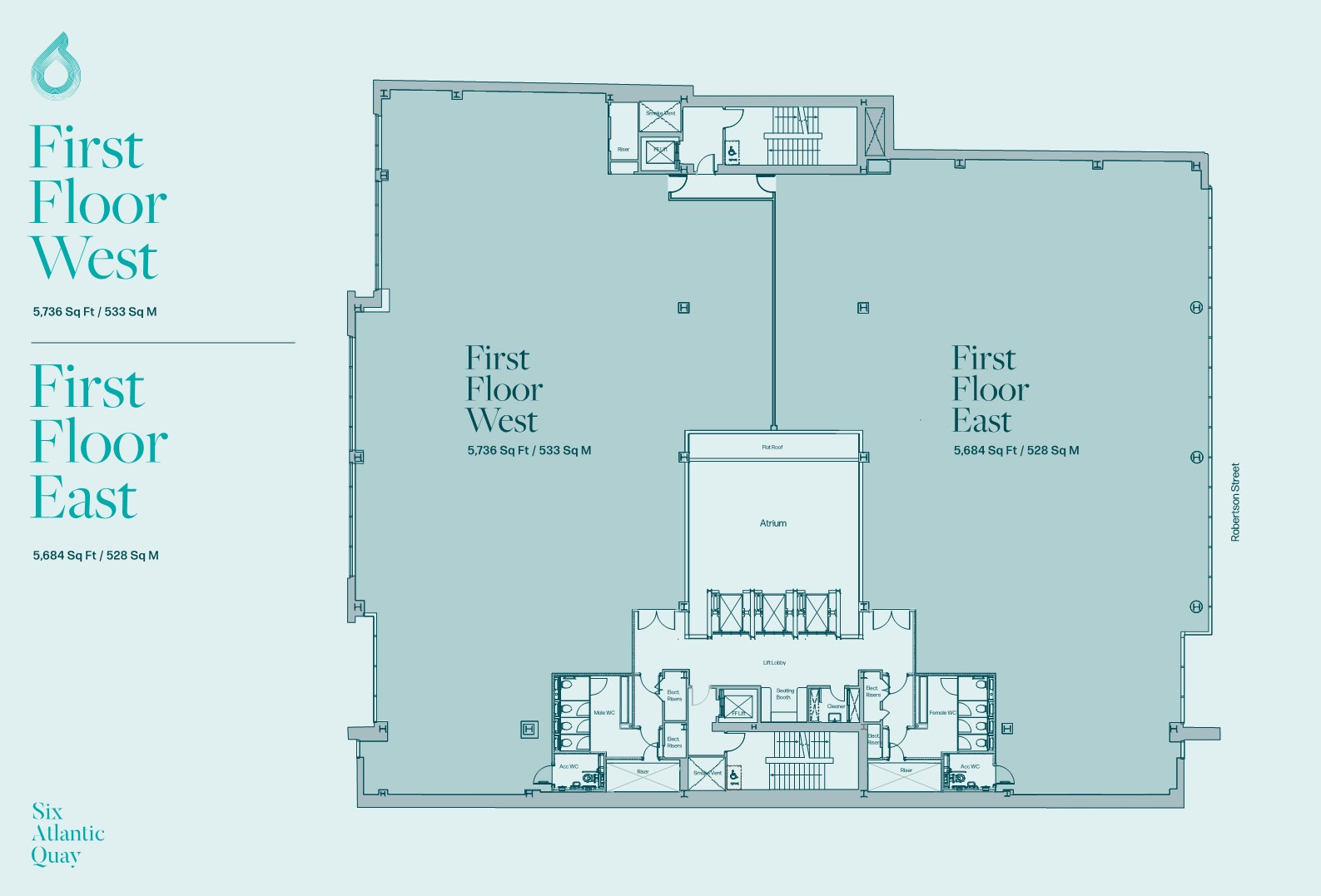
Drag on image to zoom
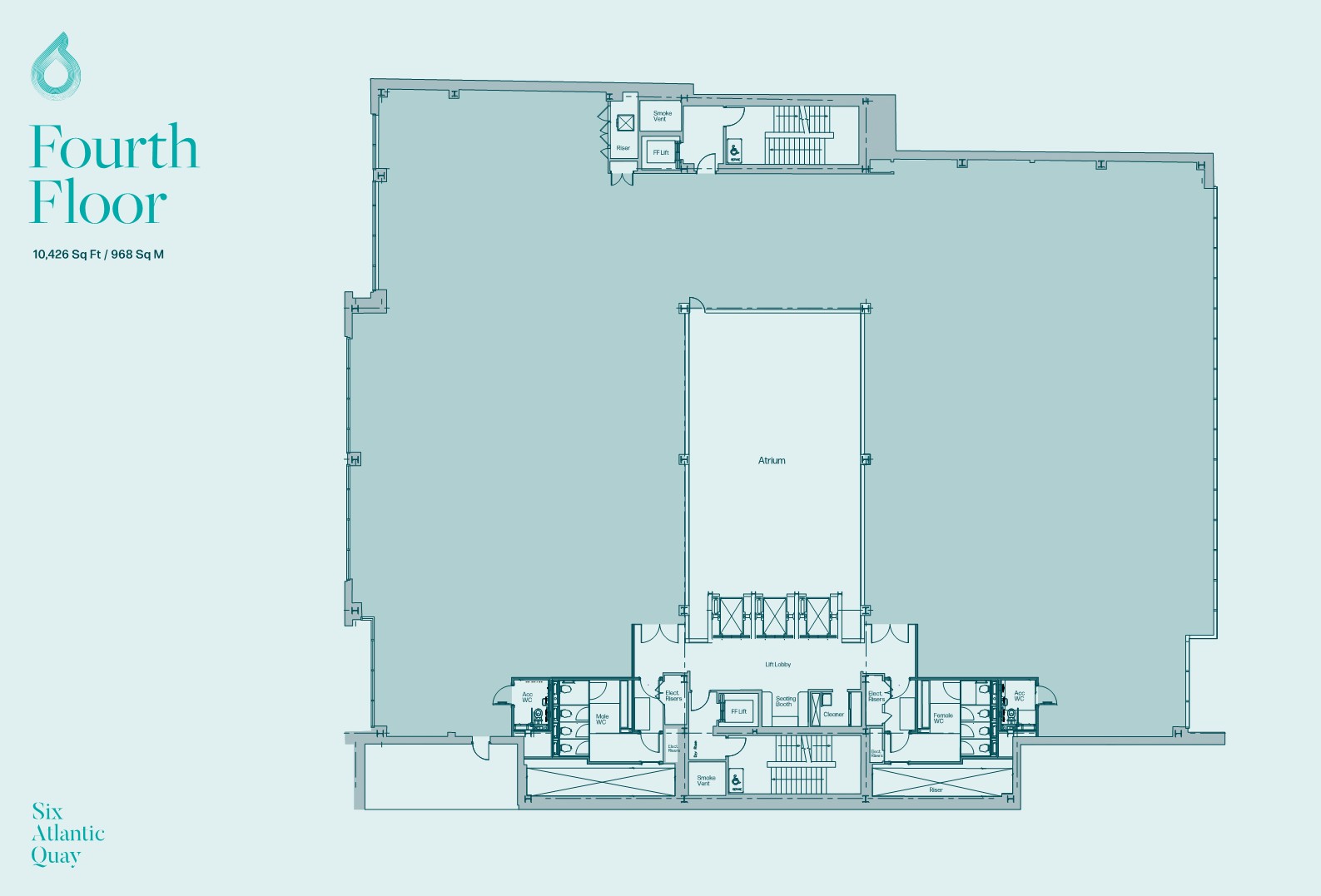
Drag on image to zoom
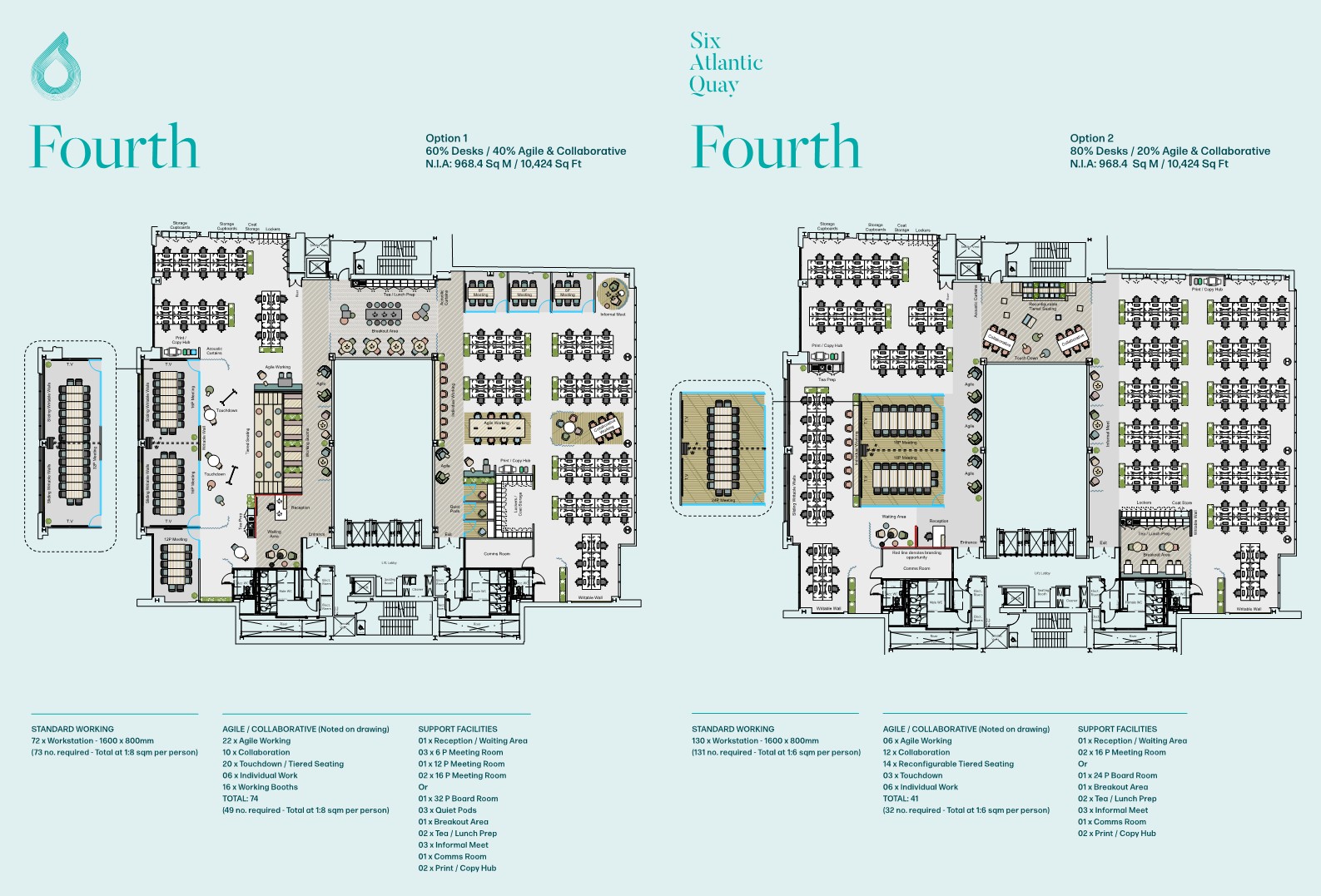
Drag on image to zoom
Specifications
A detailed technical specification can be shared upon request to interested parties

External
- Façade refurbishment and enhancement of ground floor frontage
- New feature entrance detail with architectural lighting & signage

Entrance Foyer
- New open reception configuration off Robertson Street main entrance
- Additional entrance from pedestrianised square off York Street
- Unique double height common multi use reception hall
- Suite of bookable meeting rooms featuring elevated pod
- Multi function meeting room suite with folding partition and media wall
- Townhall steps feature space with projector screen and full AV system for informal gatherings
- Coffee station and seating area
- Timber panels to soft seating area
- Timber ceiling panels with integrated lighting
- Bespoke reception desk
- Slimline speed gates
- Superloo unisex toilet suite and accessible toilet

Toilet Core
- New male and female toilets formed on each floor
- Accessible and gender neutral toilet facilities provided on each floor
- High quality fixtures, fittings and sanitary ware
- Ceramic tiling to floors and walls
- Integrated lighting design
- Corian wash trough and sensor taps
- Full height laminate cubicle system
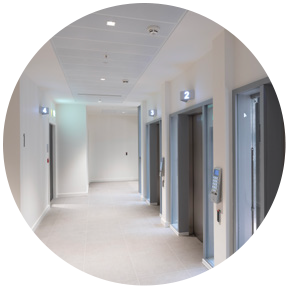
Lift Lobby
- 3 x 8 passenger fully refurbished Otis ‘panoramic’ atrium lifts
- 2 x refurbished fire-fighting lifts
- Lift destination control
- Ceramic tiled floor finish
- Natural daylight from full height atrium

Office Areas
- Office floor to ceiling height – 2.7m
- 1,200 x 300mm perforated suspended ceiling
- Full raised access floor tiles, 150mm overall zone
- Recessed LED lighting
- New VRV mechanical ventilation system designed to 1/8 sqm
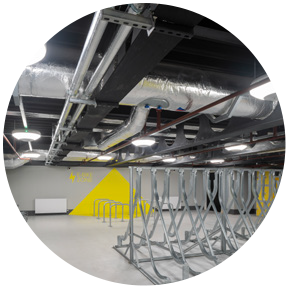
Basement Wellbeing Facilities
- Entrance from Robertson Street to wellbeing facilities
- Gym style changing rooms with individual showers, WC and lockers
- A range of cycle storage
- Bike repair stand
- Drying room and lockers
- Fully accessible WC and shower
- Wash trough, vanity unit with hairdryers and towel drop
Contact
Martin Speirs
E: martin.speirs@cbre.com
M: 07590 864 816
Sarah Hagen
E: sarah.hagen@cbre.com
M: 07468 724 253
0141 204 7666
www.cbre.co.uk
Alistair Reid
E: alistair.reid@eu.jll.com
M: 07711 054 848
Alex Mackay
E: alex.mackay@jll.com
M: 07756 222 669
0141 284 6040


